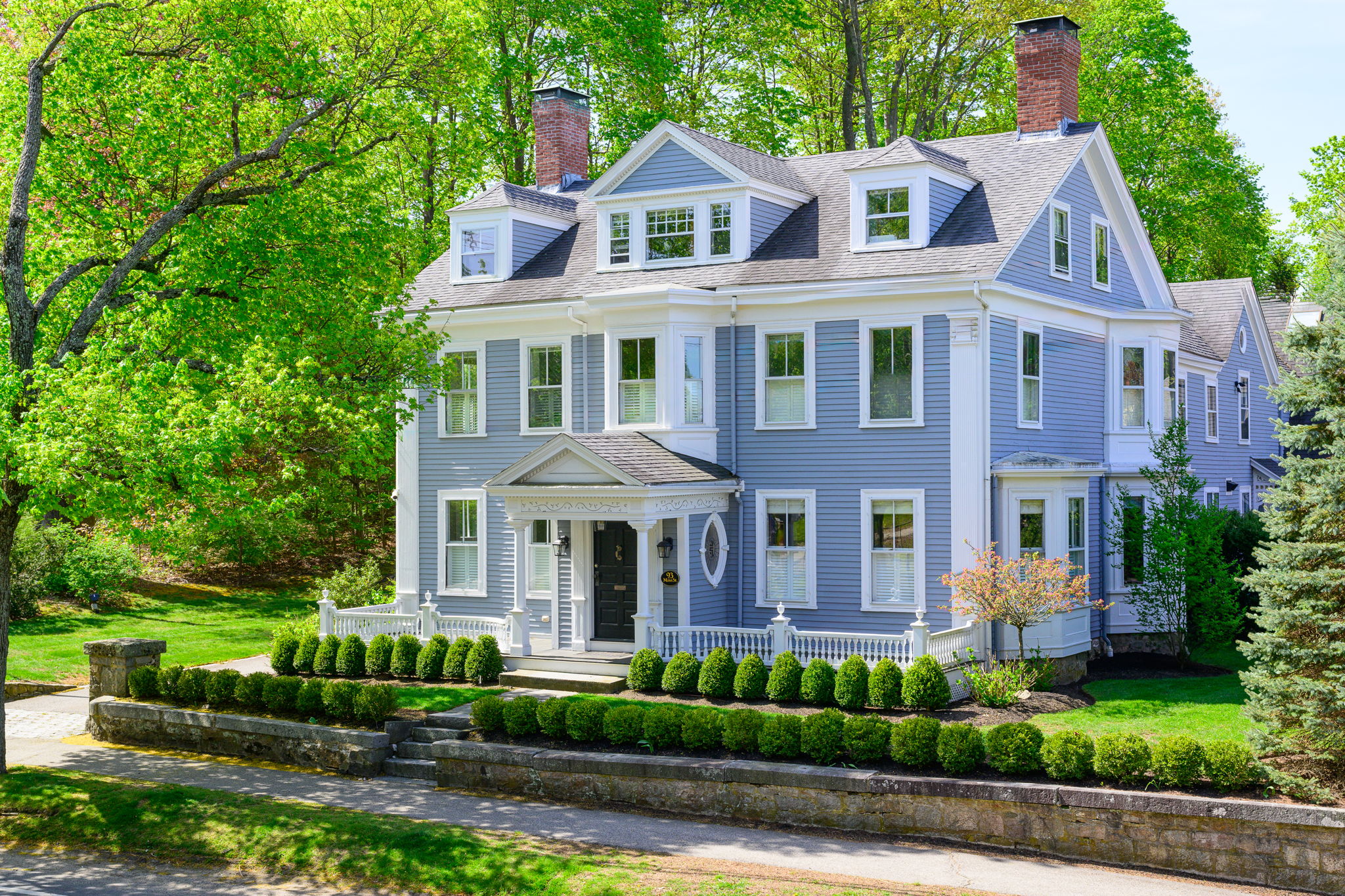Details
Bates, Pamela
9:07 AM (43 minutes ago)
to me
This landmark property, with beautiful period details, has been meticulously maintained & updated with all of today's modern amenities. The heart of the home is a chef's kitchen, 10' island, Wolfe appliances & dining area. This flows nicely into the formal dining room with butler's pantry, family room, and formal living room, all with gas fireplaces. In addition, there is a mudroom area & powder room adjacent to the attached 2 car garage. Upstairs is a spacious primary suite with 5-piece bath, an additional bedroom with ensuite bath, guest room with adjacent bath, laundry & bonus room with loft over the garage. There are two additional bedrooms on the 3rd floor with another full bath. An extensive wine cellar is in the basement. Behind the home is a 2,000 sq. ft. Carriage house currently serving an entertainer's dream with full bar, media center, kitchen & home gym. The recently installed beautiful gunite pool completes this stunning property in the heart of Hingham Square.
93 Main Street Hingham
Recent Updates
• Painted the exterior and removed the shutters (required to save the ones that
were in good shape in basement of carriage house)
• Substantial repairs and redesign of gutters, downspouts and water management
in both house and carriage house
• Full exterior integrity review and repaired/replaced all identified challenges
• Replaced the full front porch and balusters
• Remodeled the 2nd floor of the carriage house with new carpet and home gym
• Added Gunite pool with granite deck and landscaping
• Added outdoor Shower with hot and cold water in pool area
• Added new hedge by pool to create more intimate space
• Added gate to Elm Street side of house and new hedge for added privacy
• Remodeled the dining room including paint, wallpaper and jewel box design in
butler pantry
• Replaced conventional stacked wall ovens with Wolfe ovens-one is steam and
the other is convection
• Added full wall built in shelves, cabinets, and drawers in living room
• Replaced several light fixtures throughout the home
• Upgraded the exterior lighting to utilize Lutron timers and remote management
• Replaced carpet runners for both staircases from the kitchen to the second floor
• Replaced carpet runner from kitchen to basement
Ages of Systems, Appliances and Roof
• Heating systems town hall has permits from 2010 but age on systems is 2002-2003
• Central air conditioning 2010
• Water heaters home 2008, barn 2010
• Appliances replaced in 2010 renovation other than new Wolfe wall ovens replaced
in 2024-one is steam and the other convection
• Roof- 9 squares were replaced in 2010.
Images
Videos
Floor Plans
Contact
Feel free to contact us for more details!


